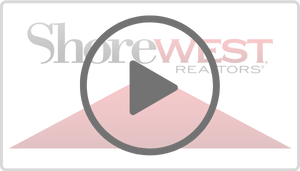W714 Valley View Rd, Spring Prairie, WI 53105
$1,600,000
New Listing!
Outstanding 6 Bedroom 6 Bath Estate On 5.77 Acres!
$1,600,000
Features
- Single Family Home
- Status: Active
- 13 Total Rooms
- 6 Bedrooms
- 6 Full Bathrooms
- Est. Square Footage: 7,000
- Garage: 3.5, Attached
- Est. Year Built: 1988
- Est. Acreage: 5.77
- School District: Burlington Area
- High School: Burlington
- County: Walworth
- Property Taxes: $13,920
- Property Tax Year: 2023
- Postal Municipality: Burlington
- MLS#: 1871959
- Listing Company: Shorewest - Burlington
- Price/SqFt: $228
- Zip Code: 53105
Property Description
W714 Valley View Rd, Spring Prairie, WI 53105 - Looking for a north woods private haven??? Here it is, your custom built home with several amenities for a corporate retreat, in-law suite or everyday living. This expansive estate was the former Valley View Country Inn Bed & Breakfast conveniently located in south eastern for easy travel. Situated pristinely on top of the hill with mature pines, spring-fed creek and spectacular views all on just under 6 acres! This unique property will not disappoint!
Room Dimensions
Main
- Living Rm: 22.0 x 20.0
- Kitchen: 22.0 x 14.0
- Family Rm: 33.0 x 30.0
- Dining Rm: 17.0 x 15.0
- Laundry Rm: 12.0 x 10.0
- Primary BR: 23.0 x 19.0
- BR 2: 22.0 x 20.0
- Full Baths: 3
Upper
- Loft: 18.0 x 16.0
- BR 3: 29.0 x 24.0
- BR 4: 17.0 x 15.0
- Full Baths: 2
Lower
- Rec Rm: 37.0 x 22.0
- Den: 21.0 x 15.0
- BR 5: 18.0 x 15.0
- Full Baths: 1
-
Additional features
Basement
- Block, Finished, Full, Full Size Windows, Shower, Walk Out/Outer Door
Interior Features
- Heating/Cooling: Natural Gas Central Air, Multiple Units, Radiant
- Water Waste: Mound System, Private Well
- Appliances Included: Dishwasher, Dryer, Oven, Range, Refrigerator, Washer
- Inclusions: Linens, window treatments, area rugs, furniture (contact LA for further info)
- Misc Interior: Cable TV Available, Free Standing Stove, Gas Fireplace, High Speed Internet, Natural Fireplace, Sauna, Skylight, Vaulted Ceiling(s), Walk-In Closet(s), Wood or Sim. Wood Floors
Building and Construction
- Exposed Basement, Multi-Level
- Hobby Farm, Separate Quarters, Waterfrontage on Lot
- View of Water, Wooded
- Exterior: Deck, Horse Allowed, Patio Log Home
Land Features
- Water Features: Creek
- Waterfront/Access: Y
- Lot Description: 5.77
-
Property History
MLS Number New Status Previous Status Activity Date New List Price Previous List Price Sold Price DOM 1871959 Active Delayed May 1 2024 2:17AM 2 1871959 Delayed Apr 19 2024 12:12PM $1,600,000 $0 2 1780357 Expired Active 366 1780357 Active Expired Aug 17 2022 10:33PM 366 1780357 Expired Active 366 1780357 Aug 11 2022 4:44PM $1,450,000 $1,490,000 366 1780357 Active Feb 17 2022 4:08PM $1,490,000 366 1427261 Expired Active 477 1427261 Active Expired Jun 17 2015 10:01AM 477 1427261 Expired Active Jun 15 2015 12:00AM 477 1427261 Active Jun 12 2015 3:11PM $999,000 477 1363979 Expired Active 366 1363979 Active May 9 2014 4:21PM $1,075,000 366 -
Schools
-
Demographics
-
Market Conditions
Buyer understands that the information which is contained on Data pages is obtained from a number of different sources and which has not been independently verified or confirmed by the various real estate brokers and agents who have been and are involved in this transaction. If any particular measurement or data element is important or material to buyer, Buyer assumes all responsibility and liability to research, verify and confirm said data element and measurement. REALTOR *MLS* Equal Housing Opportunity











































































